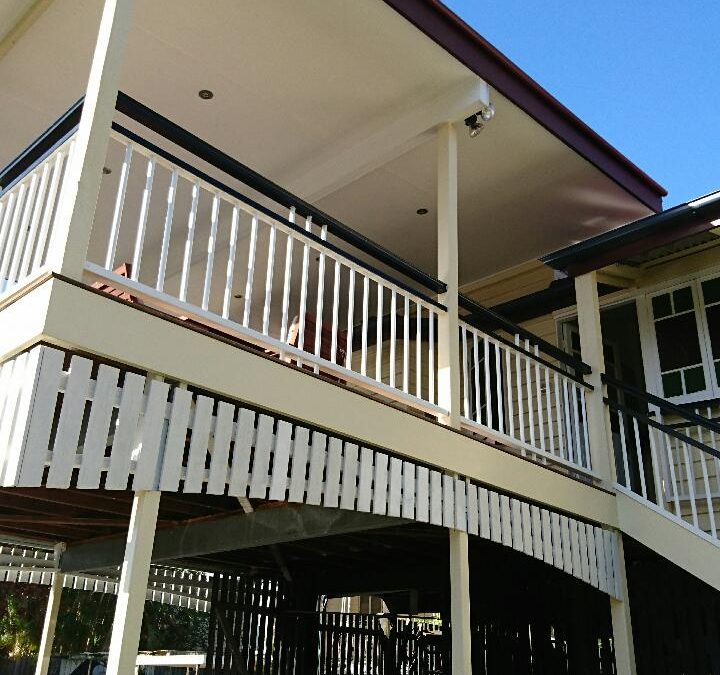The Queenslander
The traditional look of a Queenslander home has become an icon amongst many of Brisbane’s suburbs including Paddington, Red Hill, Highgate Hill, Newfarm and West End; to name a few. The timber homes are raised and often have at least two sides wrapped with a verandah, topped off with a steeply pitched roof. It is these characteristics that Brisbane locals have fallen in love with.
The Forum
Last year a forum was opened to allow discussion as to what elements of a Queenslander-style home should be maintained when updates are being considered.
Locals commented and uploaded images of renovated homes that had features that they did and didn’t like. These included changes to the roofline, building materials and overall style, largely commenting on the traditional design that had either been enhanced or compromised.
The forum was conducted to develop a set of principles that would be included in the “Character Housing Design Guide” which would maintain the traditional design of a Queenslander.
The new guidelines are not strict rules, however, they will give homeowners clarity as to how to conduct renovations. The results of the forum saw requests for changes to be done with the overall streetscape in mind. People want sympathetic building materials to be used, roof lines to be kept and the eaves to remain wide- protecting the home and maintaining the streetscape. Another element people requested was the fence to remain matching the house.
Design Principles
After receiving the feedbacks, certain design principles are being put in place. These are categorised into:
- Principles that are concerned with the impact on the street frontage, and;
- Principles that apply to the extension or adaptation to the side or rear of the existing dwelling.
When it comes to maintaining the streetscape several areas are to be considered and executed according to the guidelines, these areas include;
- The front gardens.
- Car accommodation.
- Fencing.
- The Verandah.
- Integrate/maintain original details.
There are also some principles to be followed when extending or adapting on the original home;
- Respect the original building by remaining sympathetic to its original form.
- Extensions should maintain balance to the size of the block.
- Changes should be set back from the site boundaries to maintain access to daylight and ensure privacy.
- Adaptations should take into consideration the Queensland climate- they should remain comfortable, sustainable, adaptable and functional.

